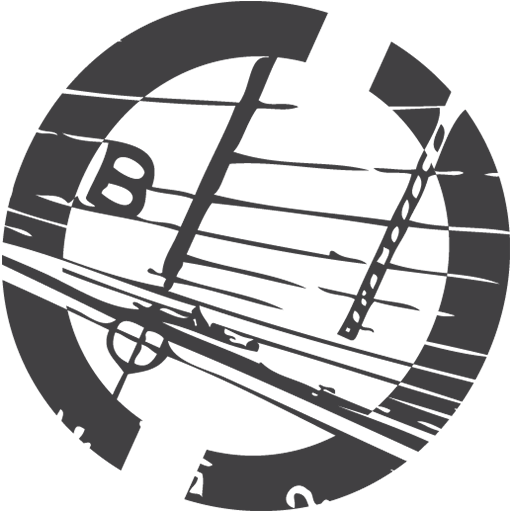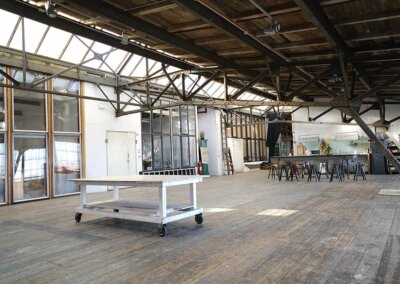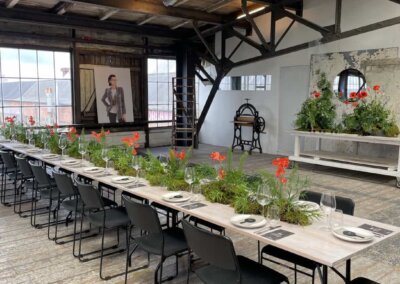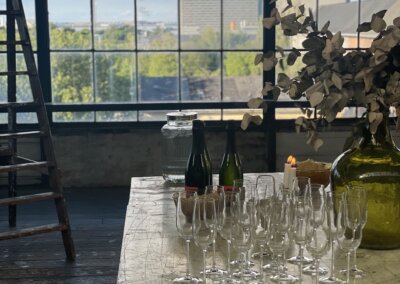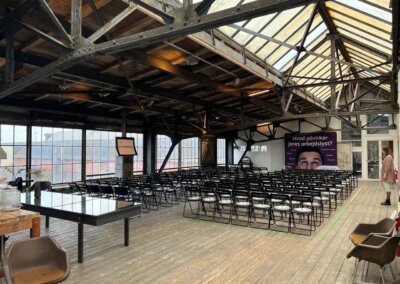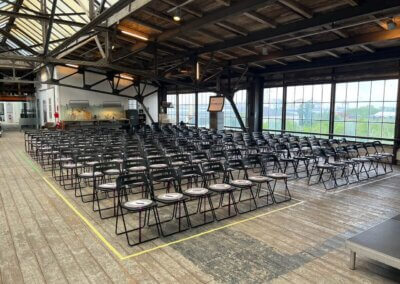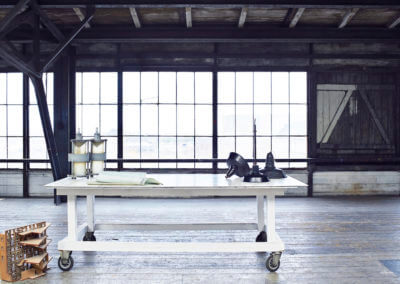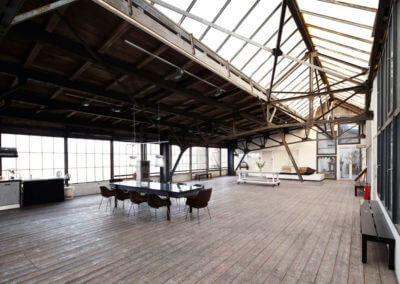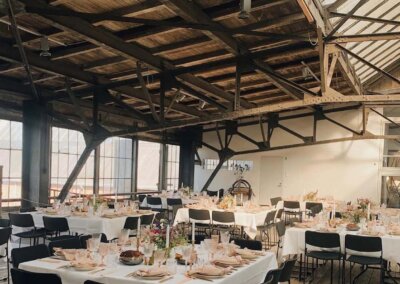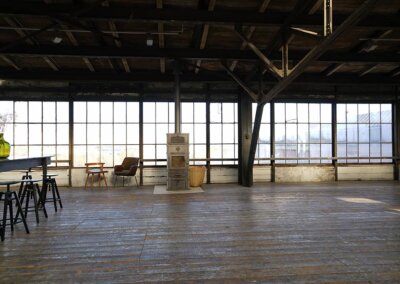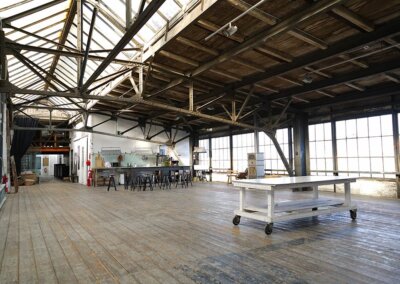The template room
The template room
The Template Room (190 sqm) – is an old industrial studio where the drawings and templates were made during the Burmeister & Wain era. The venue is ideal for seminars, conferences and events. The raw look, with the north-facing iron mullion windows and fine skylights throughout the Template Loft, also makes the studio ideal for photoshoots and film shoots.
The studio contains black, floor-to-ceiling metal windows that reveal the sea view. At the highest point of the studio, there are 5m from the wooden floors to the skylights. The 100-year-old original wooden floors and metal structures are beautifully patinated and kept in their original condition.
The template room contains:
– Floor to ceiling windows, with views of Copenhagen harbor and the sea
– Double wooden shutters, facing the sea
– A fireplace (additional heaters can be arranged)
– A kitchen
– A glass and wooden table, with the original drawings from the old shipyard
– Meeting setup for group work
– Electrical outputs of 16 W + 220 V power, throughout the studio
