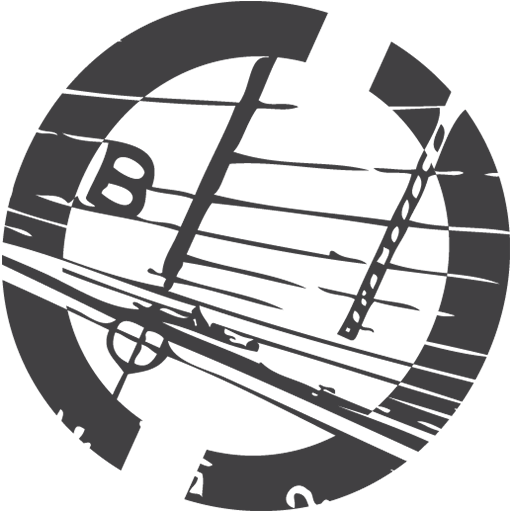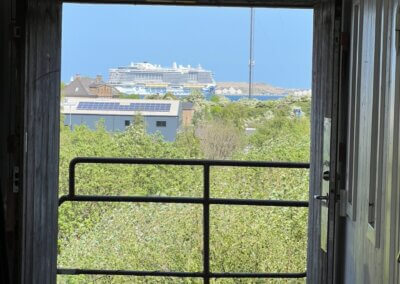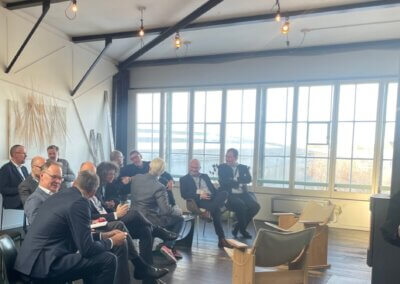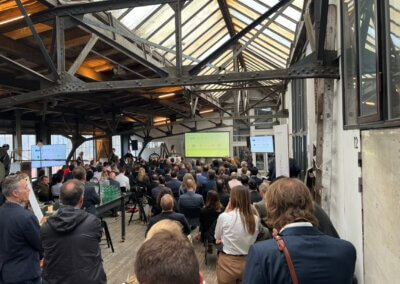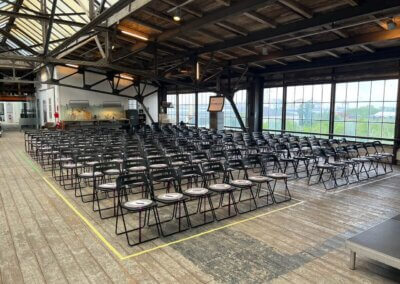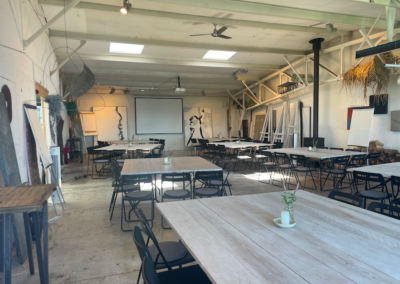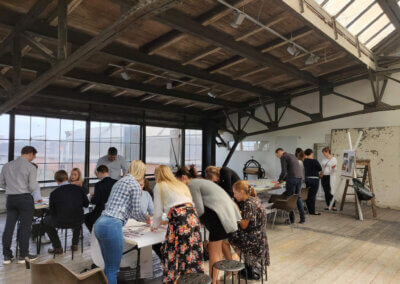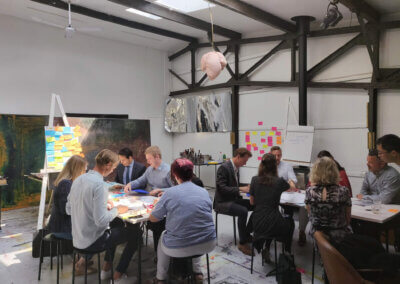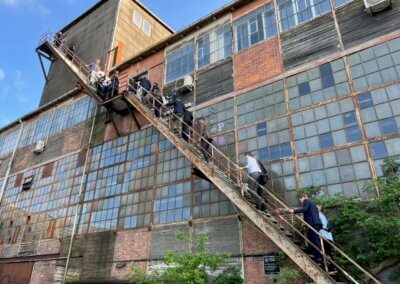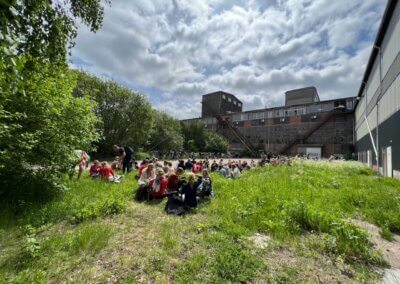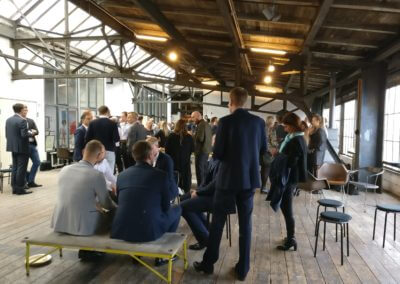Seminars & Conferences
In a historic industrial setting on Refshaleøen
The template ceiling has a clear reference to its past as a shipyard, with the element of decay to aesthetics framing the location. With 20 studios spread across the many square meters of the former Burmeister & Wain shipyard, we can accommodate intimate seminars, large conferences and events. The template room can accommodate up to 150 guests and can be combined with our many artist studios, as desired, or as a break-out space. In connection with For larger conferences, we typically rent the halls at the foot of the Skabelonloftet as needed, where our customers often choose to distribute the plenary hall, breakout studios and catering in the different rooms, all within 100 meters of each other. This means we can easily accommodate between 10 to +300 guests.
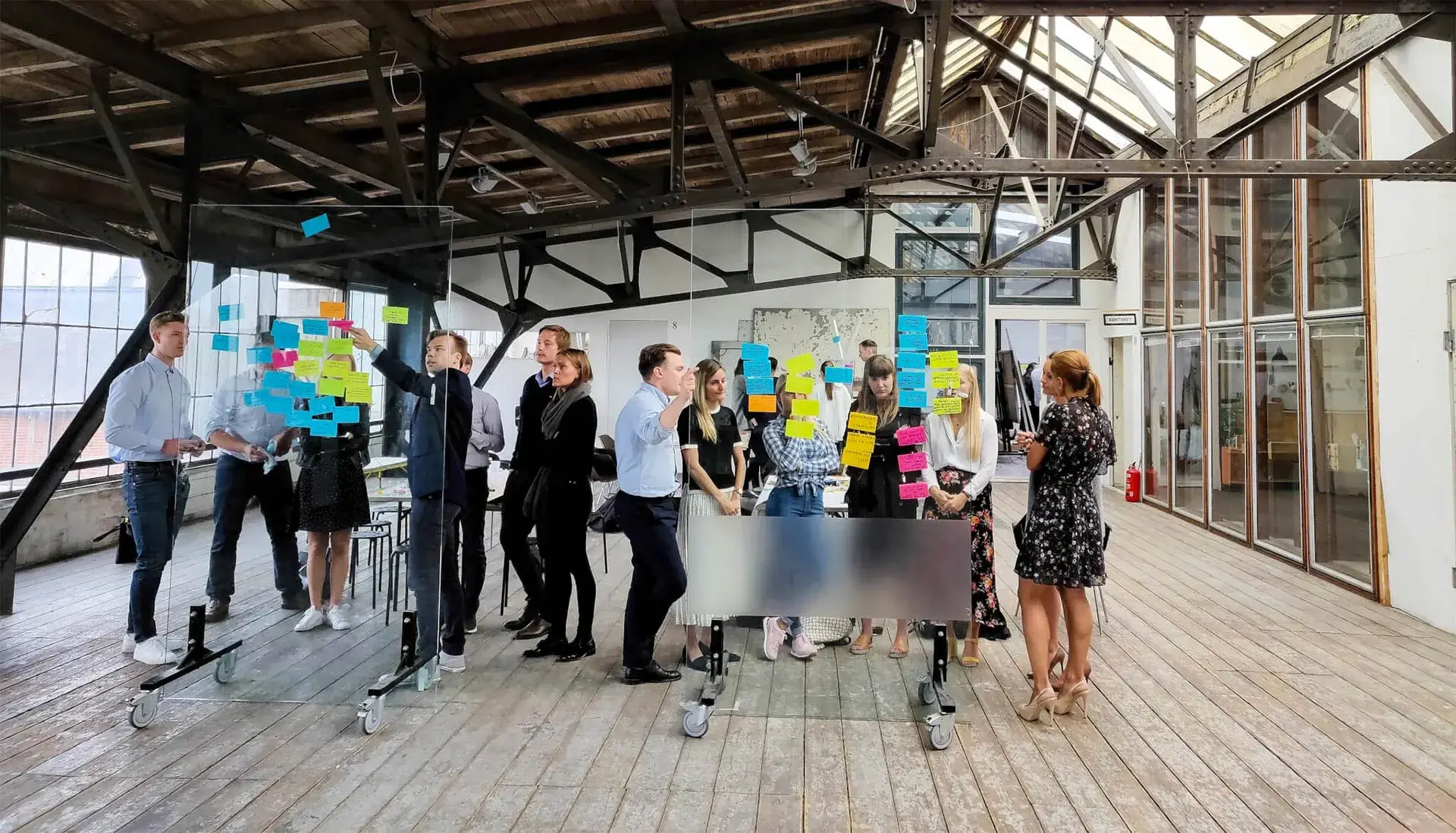
Why choose Skabelonloftet on Refshaleøen for your next conference?
Our dedicated team is ready to help you plan and host your next conference or seminar, no matter how big or small. Contact us so we can start planning your next seminar or conference together.
Contact us for further information and booking inquiries
Overview of facilities
Conference room
Skabelonloftet has a large conference hall with room for up to 150 people. The hall is equipped with modern technology and is designed to meet the needs of a wide range of events. When Skabelonloftet organizes larger conferences, we rent extra halls at the foot of the loft.
Meeting rooms
The template loft has a number of smaller workshops that work perfectly for smaller meeting rooms. These rooms are also equipped with modern technology.
View of Copenhagen harbor
AV facilities
Our custom quote will include a standard AV package. In the Template Loft, this includes a projector (+ screen), sound system and flipchart. We rent all extended AV equipment as needed.
Wifi
Wireless internet covers the entire loft. The code is provided upon arrival.
Catering
The template loft offers a wide range of catering options that can be customized to suit your needs. You can choose everything from light snacks and corporate lunches to full dinner service and parties. Our suppliers are all selected based on high quality background, both in terms of produce, ecology and service.
Parking facilities
At Skabelonloftet there is space for more than 200 cars. Parking facilities are through the Easy Park app. The area code is 3735.
Great networking opportunities
Fun and entertainment
Access / Stairs
The only access to the Template Loft is via our long iconic outdoor staircase. If you are afraid of heights or have difficulty walking, we refer guests to one of our fire escapes. On fire stairs, the steps are not perforated and there are landings along the way. There is always a responsible staircase guard among our staff who can help guests up and down from the ceiling at any time of the day or night.
Facilities
The location offers the following:
- Floor to ceiling windows, overlooking Copenhagen harbor and the sea (The Template Room & Studio 1)
- Double wooden shutters, overlooking Copenhagen harbor and the sea (The Template Room & Studio 1)
- Wood-burning stoves (extra heating can be arranged)
- Kitchen access
- One glass and one wooden table, with the original drawings from the old shipyard. There are props in the Template Loft that are available for free use during the shoot.
- Electrical outputs of 16 W + 220 V power, in the different studios.
